
Sugar Champagne Bar
Location: Sarasota, FL
Client: Sugar Champagne Bar
Architect: Hoyt Architects
Interior Designer: BLOK Design Group
General Contractor: Jackson & Associates
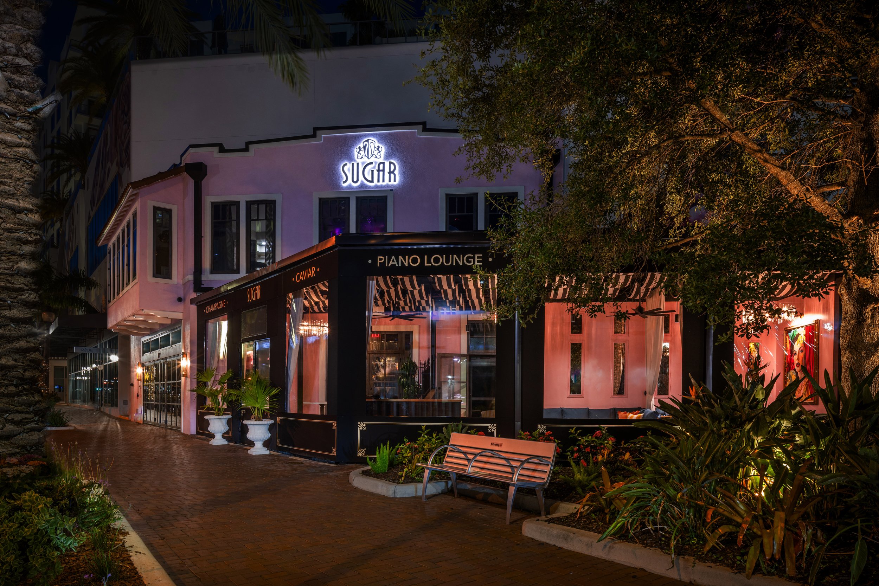

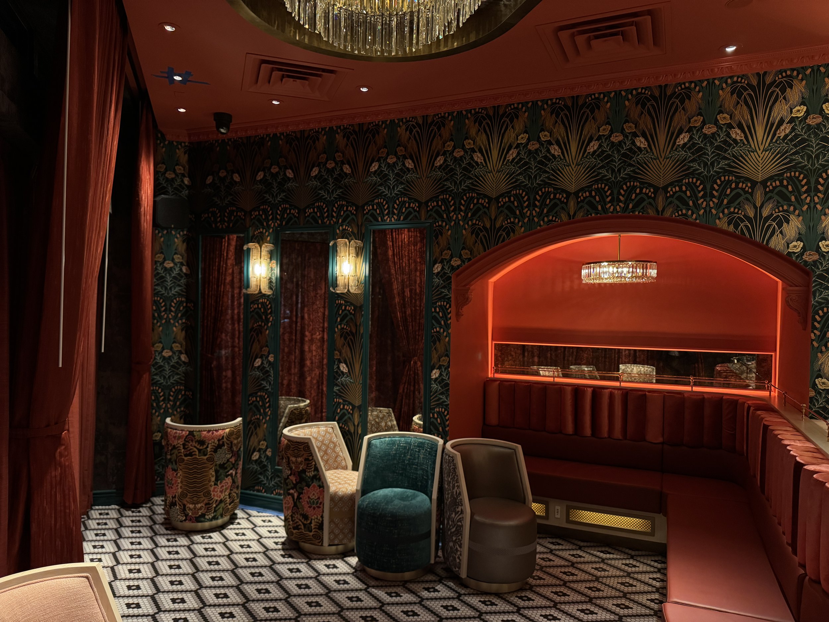
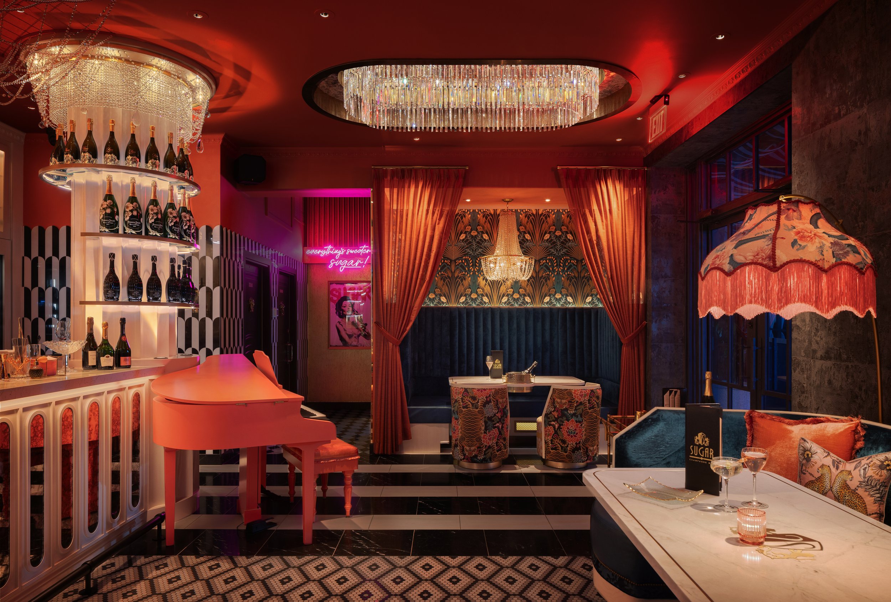

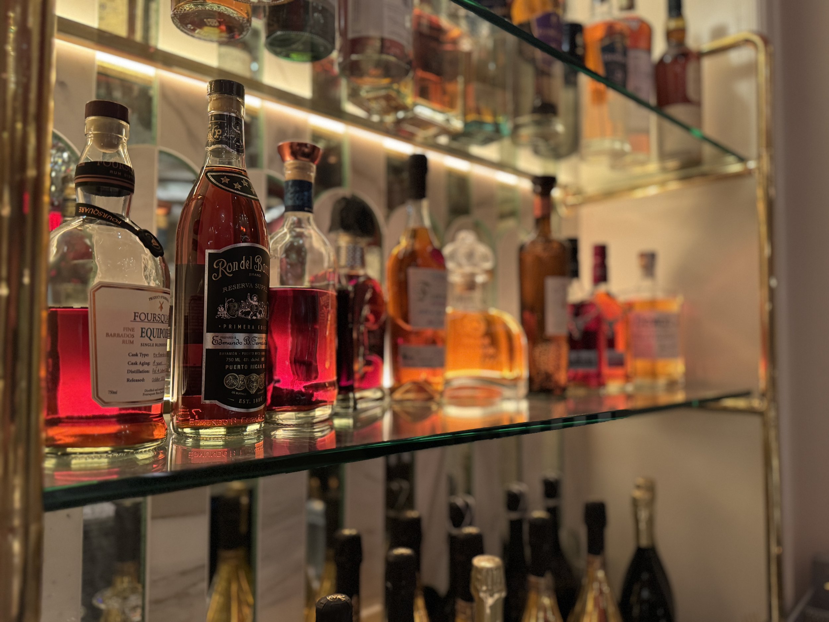

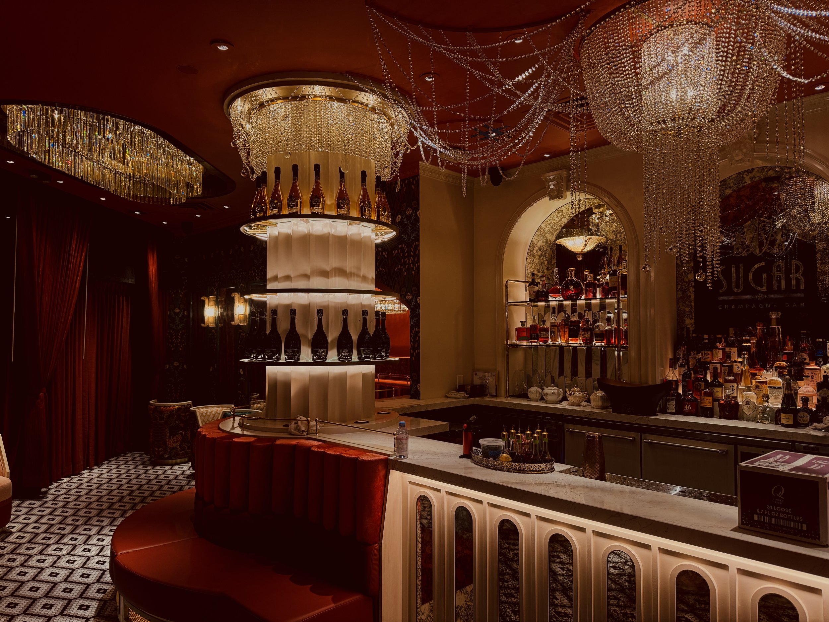


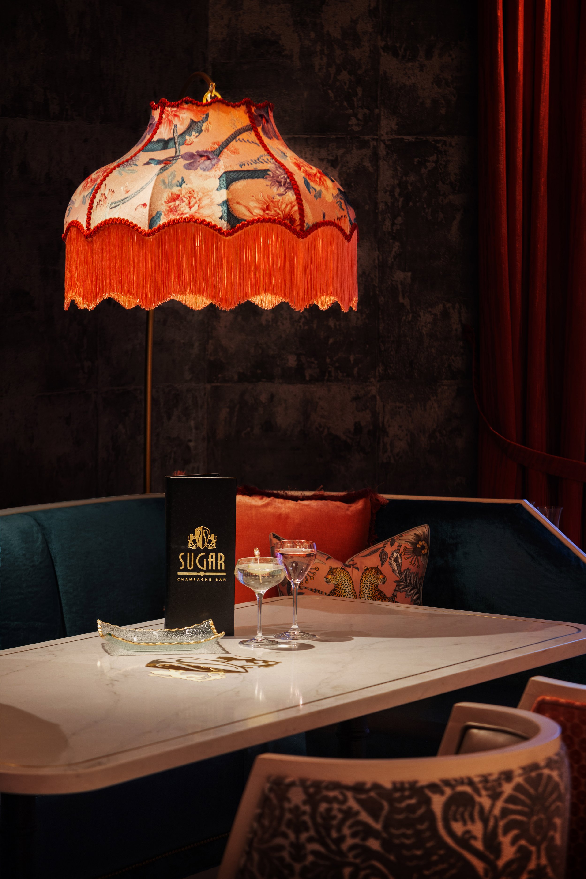



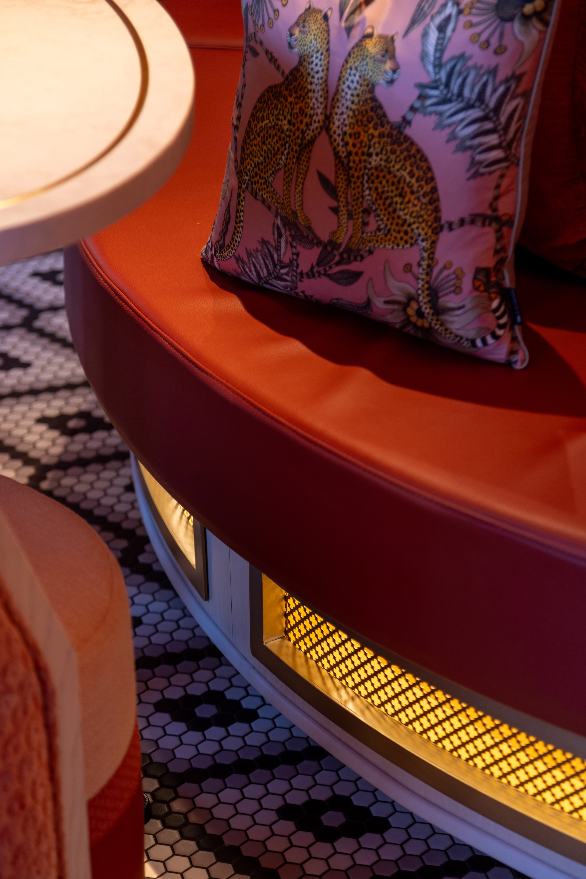
Coming in through the side entrance on Pineapple Avenue, you ascend up the staircase, which features a striking combination of dark wooden steps and soft pink walls, accented by a pink LED light strip running along the handrail. The subtle glow enhances the sophisticated yet playful aesthetic.
Upstairs is also home to the Raw Lounge, marked by a neon pink "RAW Lounge" sign that stands out against the neutral walls. The shelving behind the bar is framed with polished brass piping, designed to display high-end glassware and bottles. Pendant lighting with black and gold accents hangs above the bar, casting a warm glow that enhances the intimate atmosphere.
The seating area is equally refined, with plush brown leather couches, chic black lounge chairs, and gold-accented side tables. Floor-to-ceiling curtains with a sophisticated pattern complement the space, while exposed brick columns provide a subtle rustic contrast.
Downstairs is where the public will be able to drink, dine, and rub shoulders with Sarasota’s well-heeled crowd.
The main room at Sugar Champagne Bar is cozy while offering modern luxury with an inviting atmosphere. Ambient lighting, including soft glows and strategic spotlights, highlights sleek architectural details and contemporary design elements.
